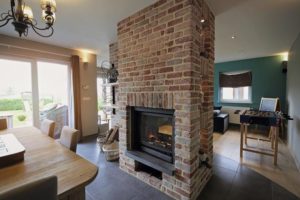Design Ideas for Room-Transitioning Fireplaces
Designers favor the two-sided fireplace. The purpose of the two-sided fireplace is to delineate space in an open floor plan, so it serves as a transition between two “rooms.” Sometimes, these fireplaces are visible from two sides of a wall. However, you also see installations in which the back wall of the fireplace offers another design element.
Below are ideas for the room-transitioning fireplace.
Fireplace With Shelf
Fireplaces and mantles go hand-in-hand in traditional styles. Room-transitioning fireplaces are often more modern in style, so designers sometimes omit the mantle to create a minimalist aesthetic. However, if you favor the traditional style or simply want the added design area of a mantle, you could transform it into a wraparound shelf.
With room-transitioning fireplaces, you have a partial wall either in the center of a great room or protruding from a wall. The wall usually doesn’t span the entire width of the room. So, you can go one of two ways for the wraparound shelf.
In one design, you’ll have the fireplace surround and the wall above it be the same narrow width. At the height where you would normally find the mantle, you’d incorporate a shelf that wraps all around the narrow wall.
In the other design, you’d have the fireplace surround be wider and deeper than the wall above it. This width will end at the height of the mantle. This extra width creates the wraparound shelf.
Indoor-Outdoor Fireplace
Many homeowners like to install fire features outdoors so they can enjoy their patios year-round. For that reason, fire pits and outdoor fireplaces have become very popular. You could make your indoor fireplace do double-duty as an outdoor hearth, too.
For this idea, you’ll want the surrounding walls to feature a lot of glass to enhance the visual transition. Ideally, the fireplace wall should be flanked by glass wall systems that you can open up. However, large windows or French doors will work, too.
You’ll want to take care with proportions of the fireplace wall. Because it’s surrounded by glass, the wall will already carry a lot of visual weight. So if you want a modern aesthetic, you might emphasize this visual weight with a bold surround, say glossy black rock. Conversely, you could draw together the indoor–outdoor feel by using a material featured on your patio.
Central Column
A room-transitioning fireplace is a good backdrop for different task areas in an open floor plan, such as between a dining and living room space. However, homeowners are often drawn to open floor plans because of the visual freedom they create, so they may not appreciate a room-transitioning fireplace that carries a lot of visual weight.
The fireplace wall doesn’t have to be very wide. It should fit proportionally with your great room, and it doesn’t need to provide any real privacy between the two “rooms” it’s delineating. It could be a column in the center of your great room. Your design options are almost unlimited with this idea.
For instance, you could have a relatively traditional fireplace with a wood or brick surround. It could be a column of metal or another glossy surface for a modern appeal. You could lighten up the partition so it seems to fade into the background with only the fire feature taking center stage. The firebox could even feature the open flames of a fire pit.
The fireplace column is a good place to experiment with a differing back wall. Instead of having the firebox visible from both sides, you could replace it with some countering design element. A flat-screen television or large painting is one idea. You could also have built-in seating installed on the back wall or arrange furniture to create that visual balance.
Get creative with a room-transitioning fireplace that’s beautiful on both sides. Let Alpine Gas Fireplaces provide for all your fireplace needs.



